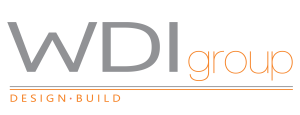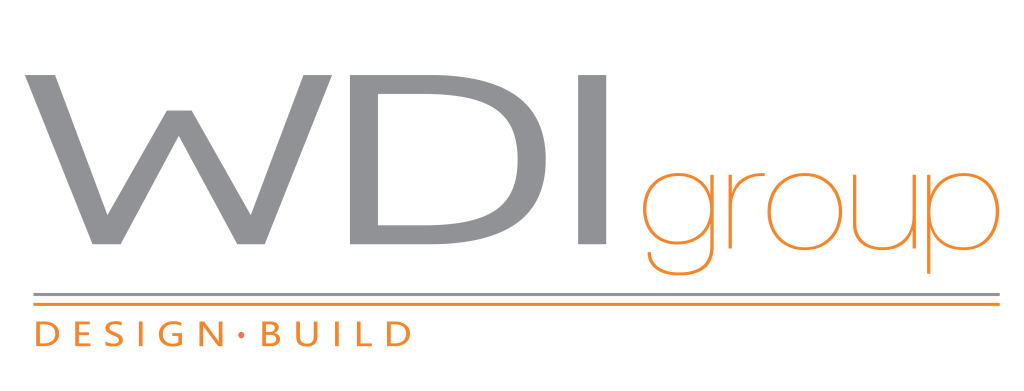What We Do
Our Process

Step 1
Every project begins with an understanding of each client’s needs and desires. That’s why we conduct an assessment where we determine the key components of a company’s culture, workflow and budgetary concerns. From there, we start planning how best to implement this criteria into an effective project strategy.

Step 2
Once assessments are completed, we move into the design phase. This process includes engineering and architectural drawings, one-on-one client sessions to tweak and adjust project parameters according to specification and furniture layouts.

Step 3
Coordinating plans, project close-outs, moves, and site set-ups are all part of the final phase of the project delivery process. Our project management team often coordinates based on the most optimal scheduling to ensure that our clients' workday is not interrupted while completing the project on schedule and within budget.
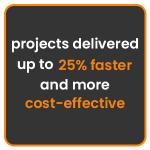
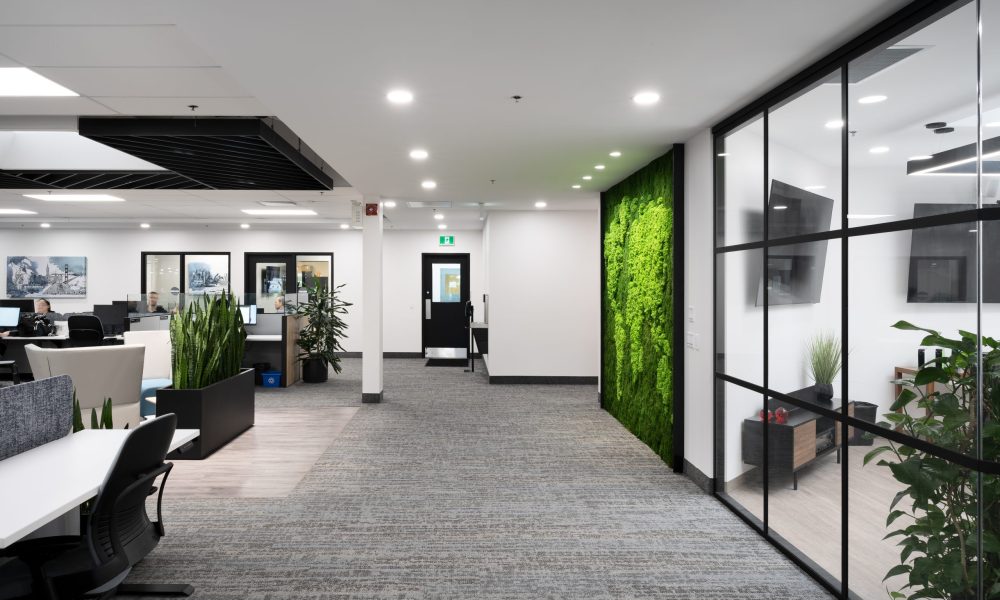

workplace strategy
Before any design begins, WDI Group works with you to develop a tailored office renovation strategy that aligns your space with your business goals. Our team combines expertise in environmental psychology, employee experience, and workplace organization to craft work environments that boost engagement, flow, and functionality. We’ll guide you through a detailed discovery process — assessing your space, team needs, and challenges — and deliver practical, creative workspace planning solutions to support growth, collaboration, and culture.

Architecture and Interior Design
At WDI Group, we specialize in commercial office design that balances beauty, function, and performance. Our experienced design team understands how workplace architecture influences employee productivity, creativity, and well-being — and we use that insight to shape spaces that work. Through collaborative planning and customized office interior architecture, we help clients explore fresh design possibilities and visualize what their space could become. Every layout is tailored to your workflows, brand identity, and budget — ensuring your office supports the way your team actually works.

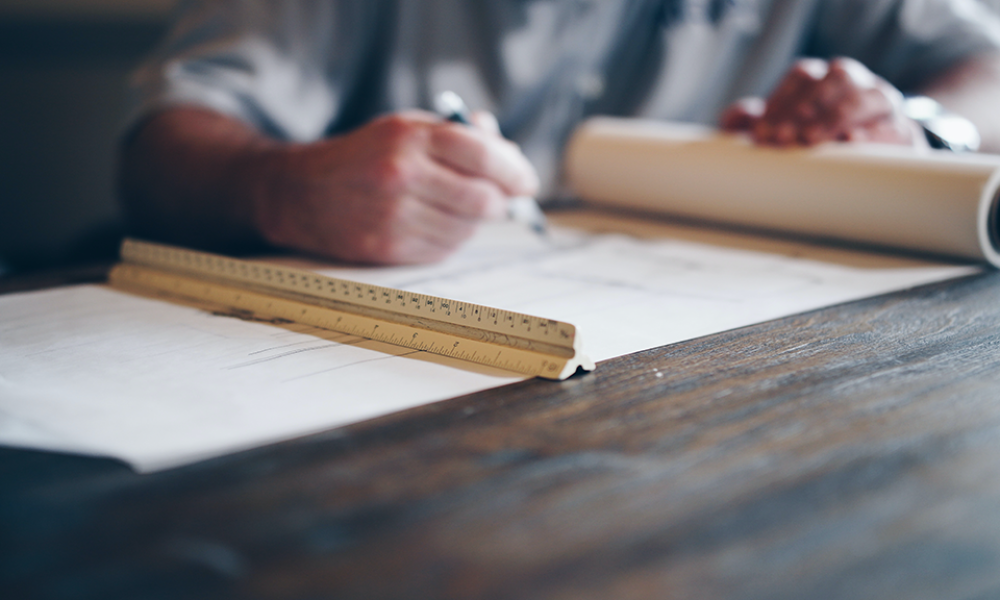

Pre-Construction
Before any demolition or building begins, WDI Group provides expert pre-construction services to ensure your office renovation stays on time and on budget. We work closely with you to establish a clear construction plan — including scope, schedule, and accurate cost forecasting. With over 25 years of experience in commercial renovation planning, our team uses a data-driven approach to identify risks early, streamline timelines, and control costs — so you can move into your new space with confidence.

CONSTRUCTION
WDI Group manages every aspect of the commercial construction and office build-out process — ensuring your project is expertly executed from start to finish. Our proactive, hands-on approach minimizes disruptions to your business operations while keeping your renovation on schedule and within budget. With over 40 years of experience, we specialize in working on live office sites, coordinating seamlessly with your team to maintain productivity and safety during construction. Our clear communication and problem-solving approach eliminate common construction delays before they arise.

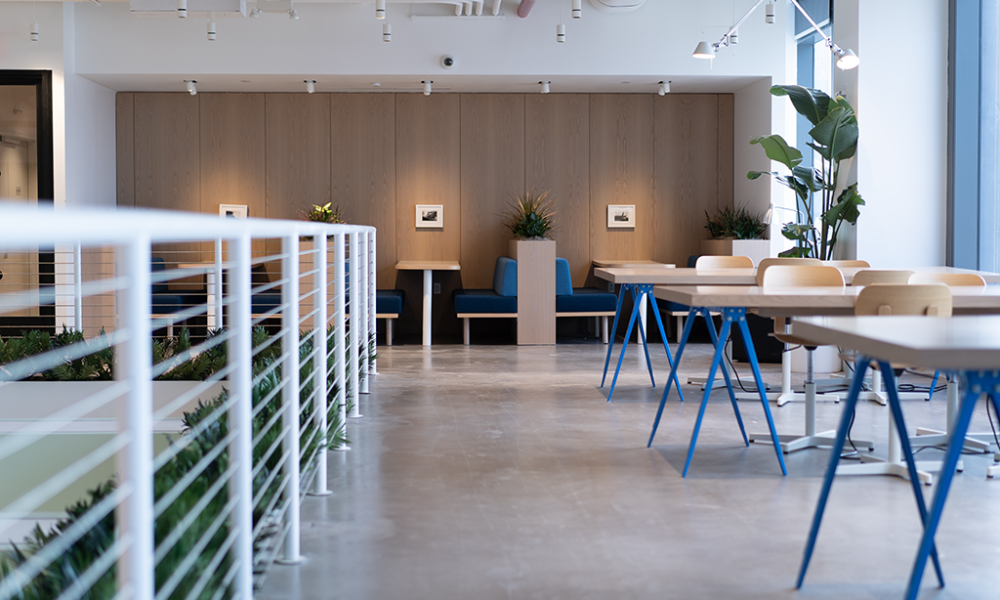
Why Businesses Choose WDI Group
With over 45 years of experience across the GTA and Southern Ontario, WDI Group delivers smart, scalable, and stress-free workspace solutions. Our integrated process — from design through to construction and furnishing — removes the complexity of managing multiple vendors. We’re not just contractors. We’re partners in building workspaces that work.
Let's assess
your needs.
If your company is interested in refining and optimizing their workspace into a model of efficiency and style, we want to hear from you. Our journey process begins with learning more about your company, its culture and its needs. We invite you to fill out the form to the right so that one of our agents can get in contact with you, and learn how we can be of assistance.
