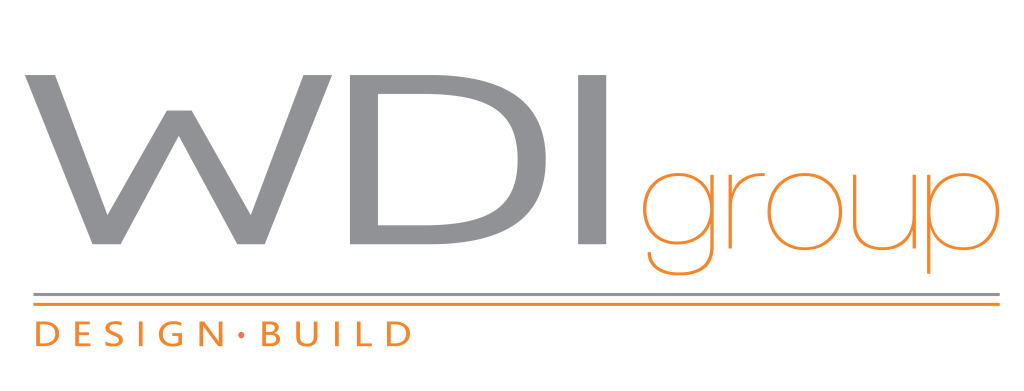Office Layout Design: Small Spaces, Big Impact
Introduction: Small Doesn’t Mean Ineffective
In the world of commercial office design, bigger doesn’t always mean better. In fact, a well-thought-out office layout in a small footprint can often outperform a sprawling, poorly designed space. Whether you’re a facility manager, office administrator, property manager, HR leader or a business owner, the right office layout can help maximize your square footage, improve productivity, boost employee satisfaction, and reinforce your brand.
In this guide, we’ll show you how to design a small office layout with big potential.
The Business Case for Smart Layouts
A smart office layout isn’t about adding trendy furniture or knocking down walls just because it looks modern. It’s about functionality, flow, and fostering the kind of work culture you want to build. The layout impacts how people move, where they collaborate, and how easily they focus.
According to research published in Environment & Behavior, workers in open-plan settings reported 62% more sick days than those in private or semi-private workspaces. Meanwhile, 37% of office workers in a UK survey said open plans decreased their productivity.
In small offices, every inch matters. Mistakes get amplified. But the inverse is also true: smart design choices can deliver outsize benefits.
Start With Function, Not Furniture
One of the biggest mistakes in designing small offices is focusing on furniture before flow. First, understand your team’s daily habits:
Do they work mostly individually or in groups?
Are there frequent meetings?
Do clients visit regularly?
Is hybrid work part of the model?
Once you understand the function, create layout zones:
Focus Zones for deep work
Collaboration Zones for meetings and brainstorming
Transition Zones like walkways, printers, and mail areas
Welcome Zones like the reception or waiting area
Zoning gives structure without requiring walls. Even in a 500-square-foot office, zones create clarity.
The Psychology of Space
Spatial design influences how people feel. Cramped, cluttered spaces trigger stress. Open but noisy environments reduce concentration. Good design balances stimulation with calm.
Elements to consider:
Ceiling height: Lower ceilings make rooms feel tighter. Use vertical storage to draw the eye upward.
Light: Natural light improves mood. When possible, place desks near windows and use glass dividers instead of solid walls.
Noise: Use acoustic panels, rugs, plants, and soft seating to reduce echo.
Colour: Neutral palettes with splashes of colour add vibrancy without overwhelming the senses.
Key Layout Types That Work Well in Small Offices
1. The Linear Layout
Best for: Narrow or rectangular spaces
Desks align along walls or windows with a central walkway. Add mobile storage underneath to keep surfaces clear.
2. The Modular Grid
Best for: Teams that shift often or use hybrid schedules
This involves using desks or workstations that can be easily rearranged. Perfect for hot-desking or flexible teams.
3. The Hub and Spoke
Best for: Creative or collaborative firms
A central collaboration area (the hub) is surrounded by smaller focus stations (the spokes). Encourages movement and idea sharing.
4. Private-Pod Hybrid
Best for: Hybrid or focused teams
Combines open desk areas with soundproof phone booths or micro-rooms for private work and virtual calls.
Common Pitfalls in Small Office Layouts
Overcrowding: Trying to fit too many desks makes the space claustrophobic. Use fewer, multi-functional pieces.
Neglecting storage: Without proper storage, even a clean office turns messy fast. Use vertical cabinets and built-ins.
Bad lighting: Fluorescents alone won’t cut it. Add warm task lighting and desk lamps.
Ignoring transitions: Walkways matter. People need room to move.
Poor acoustics: Sound bounces in tight spaces. Plan for noise absorption.
Real-World Tip: Go Vertical
In small spaces, the floor footprint is fixed, but the walls are often underused. Consider:
Wall-mounted desks or fold-down workstations
Floating shelves instead of filing cabinets
Vertical whiteboards for brainstorming
Modern Touches That Elevate Small Office Layouts
Glass walls for transparency without cutting off light
Standing desks to encourage movement
Multi-use furniture like bench seating with storage underneath
Modular furniture for rearranging with ease
Biophilic elements like plants to reduce stress and improve air quality
What Employees Actually Want
According to a study by Gensler, the most desired workplace features include access to natural light, quiet spaces for focus, and places to collaborate. Small offices that offer these—even in creative or compact ways—often punch far above their weight.
It’s not about square footage. It’s about flexibility and intentionality.
WDI Group Can Help
At WDI Group, we specialize in transforming offices of all sizes into high-performance environments. Our team handles the full journey—from workplace strategy and space planning, to design, build and furniture sourcing.
Whether you’re outfitting 600 square feet or 60,000, we bring the same level of care and expertise to your project. We help you:
Identify workflow inefficiencies
Plan layouts around real use patterns
Source modern, space-saving furnishings
Manage renovations or fit-outs from end to end
If you’re ready to rethink your office layout and make the most of your space, get in touch.
Conclusion: Small Can Be Mighty
Small offices can be powerhouses of creativity and productivity when designed with intention. Smart layouts reduce friction, boost morale, and send a clear message to employees and visitors alike: this is a place that works.
The next time you’re faced with limited space, don’t downsize your ambition. Upsize your strategy.
Need help designing your next small office layout? Let’s talk.

