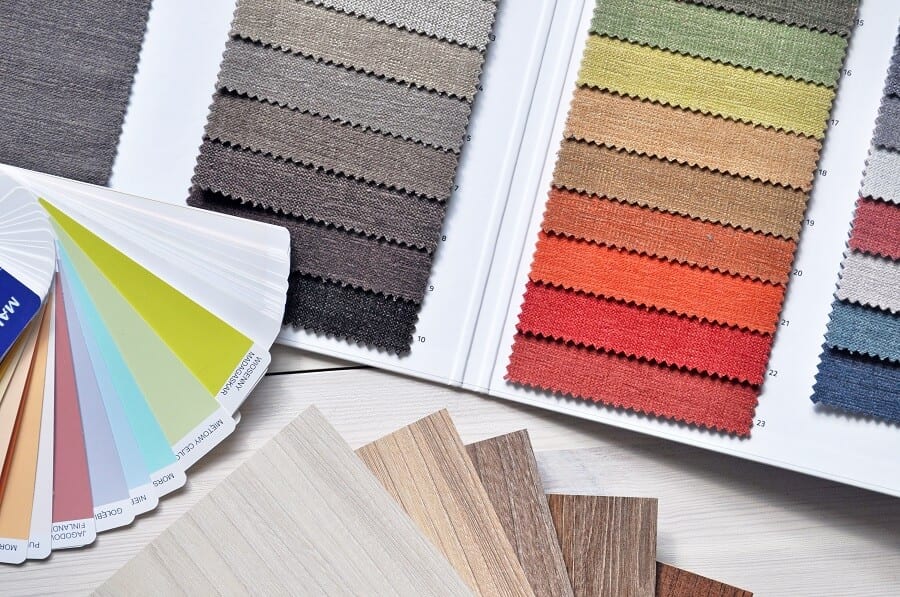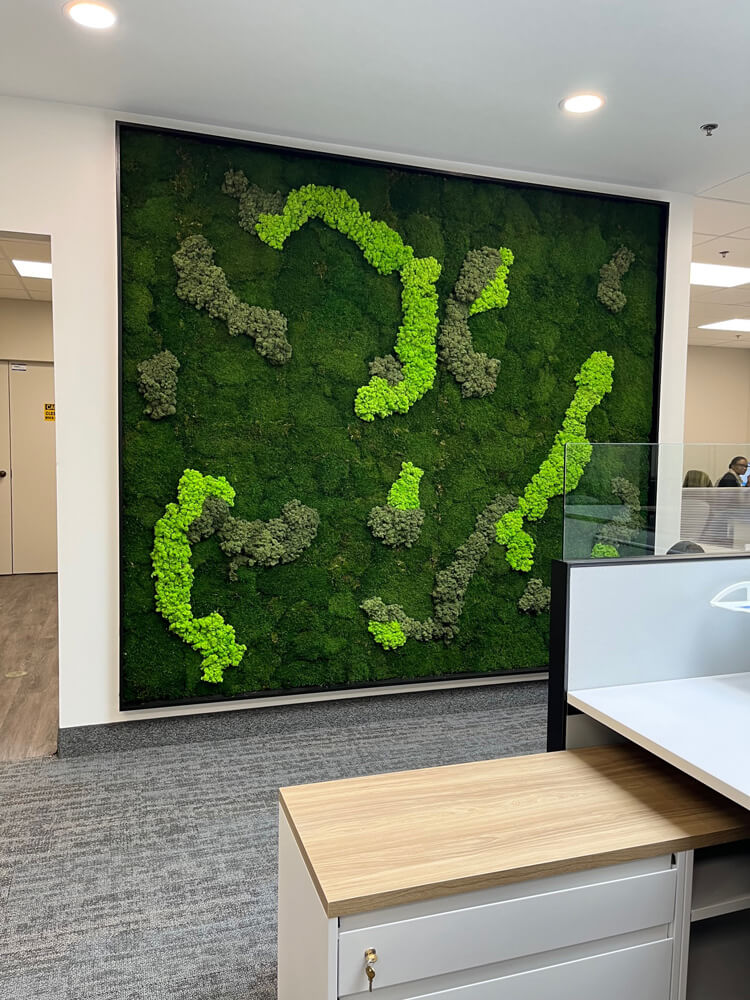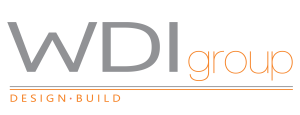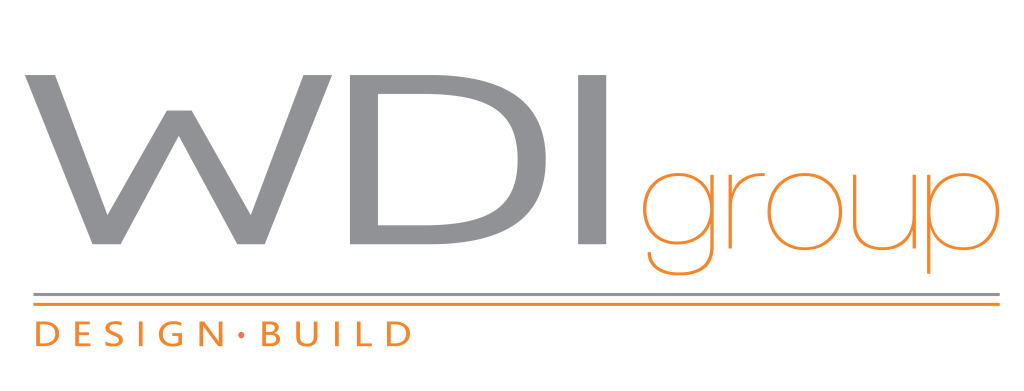Office Design 101
In today’s fast-paced work culture, office design plays a crucial role in shaping how businesses operate, how employees feel, and how companies are perceived. A well-designed office isn’t just about aesthetics—it’s about functionality, efficiency, and brand identity. Whether you’re planning a full office renovation or just exploring ideas for optimizing your current layout, understanding the fundamentals of great office design is key.
At WDI Group, we specialize in bringing spaces to life with our integrated approach: Design, Construct, Furnish. But what exactly goes into the design phase of your office transformation? Let’s explore every aspect of office design and how you can make it work for your business.
What Is Office Design and Why Does It Matter?
Office design refers to the planning, layout, and styling of a workspace to improve functionality, productivity, and aesthetic appeal. A great office design balances form and function to support your team while making a strong impression on visitors and clients.
Why Office Design Is More Than Just Looks
Office design affects:
Employee productivity
Team collaboration
Company culture
First impressions on clients
Staff morale and retention
A poorly designed office can create distractions, increase stress, and make day-to-day operations more difficult. In contrast, a thoughtfully designed office helps people work better and feel more comfortable.
When Should You Consider a New Office Design?
Every company reaches a point where it must rethink its workspace. You might need a new office design when:
You’re relocating to a new space
Your team is growing or downsizing
Your current office feels outdated or inefficient
You want to reflect a new brand identity
You’re moving toward a hybrid or remote-first work model
Whatever the reason, updating your office design is a chance to realign your space with your company’s mission and future goals.

Step 1: Define the Goals of Your Office Design Project
Before jumping into layouts and lighting, take a step back and ask: What does our company want to accomplish with this new office design?
Common goals include:
Improving collaboration through open spaces and breakout areas
Enhancing focus with quiet zones and private offices
Attracting talent with modern, stylish environments
Optimizing real estate by using space more efficiently
WDI Group starts every project with a feasibility study to evaluate your needs, space limitations, and vision. Our design team works with you to make sure every inch of your new office supports your goals.
Step 2: Space Planning – Making Every Square Foot Count
Space planning is the foundation of effective office design. It involves organizing furniture, equipment, and spaces in a way that supports daily operations.
Questions to consider:
Are there structural elements (e.g., posts or walls) that must remain in place?
Can we re-use existing furniture or should we invest in new pieces?
How much space is needed per employee?
Should we use an open-concept office or more private zones?
WDI Group’s experienced team analyzes your existing floorplate—or creates one from scratch—and develops custom layouts to ensure your space is both beautiful and functional.
Step 3: Designing for Flexibility and the Future
One of the most important trends in office design is flexibility. Your office should support not just how your team works today, but also how it may work tomorrow.
Consider:
Modular furniture that can be rearranged easily
Multi-purpose rooms that serve as meeting spaces, lounges, or breakout areas
Hot desks or shared workstations for hybrid teams
Private nooks or “phone booths” for focused work or calls
This kind of agile design allows your space to evolve as your company grows or changes direction.
Step 4: The Role of Lighting in Office Design
Lighting can make or break an office. The best office design prioritizes natural light wherever possible while supplementing with smart, layered lighting systems.
Tips for effective lighting:
Use LED fixtures to reduce energy costs and increase longevity
Install task lighting at workstations to reduce eye strain
Consider ambient lighting for lounge and collaborative zones
Avoid overly bright fluorescent lights that cause fatigue
Strategic lighting doesn’t just enhance aesthetics—it improves health, mood, and productivity.
Step 5: Color, Texture, and Branding in Office Design
Color and material choices significantly impact the mood of a space. Your office design should reflect your brand’s identity and support the atmosphere you want to create.
Popular Office Design Color Schemes
Neutral tones for a clean, minimalist look
Bold colors for creativity and energy
Earthy palettes for calm, nature-inspired environments
Textures also matter. Combining matte walls with sleek metal fixtures or soft textiles with polished concrete floors can create a dynamic, memorable workspace.
WDI Group collaborates with clients to develop a colour palette and material selection that mirrors their values, industry, and goals.
Step 6: Technology and Infrastructure in Office Design
Modern offices are powered by smart infrastructure. A strong office design includes planning for:
Electrical upgrades for power-intensive workstations
Data and communication systems for fast, reliable connectivity
Security systems and access control
Audio-visual setups for conference rooms and presentations
WDI Group ensures your design isn’t just beautiful—it’s wired for success.
Step 7: Choosing Office Furniture That Works
Furniture is more than decor—it’s a critical part of your office’s functionality. Ergonomics, quality, and layout all matter.
Office Furniture Considerations
Do employees need adjustable desks or ergonomic chairs?
Should workstations encourage focus or collaboration?
Is your current furniture compatible with the new layout?
Our in-house furniture experts help clients make informed choices, whether that means reusing existing pieces or investing in new, high-impact furnishings.
Office Design Trends in 2025 and Beyond
Staying ahead of the curve means integrating emerging office design trends:
Biophilic design (adding plants and natural materials)
Sustainable materials and green building practices
Resimercial style (bringing home-like comfort into the office)
Inclusive design that supports accessibility and diversity
Smart office features like sensor-based lighting and climate control
Our team integrates the latest in office design innovation while keeping your budget and brand in mind.

Why Work with WDI Group on Your Office Design?
We do more than design your space—we help you transform the way you work.
Here’s what sets us apart:
Full-service design-build-furnish capabilities
In-house experts in design, engineering, construction and furnishing
Proven experience with companies of all sizes and industries
A streamlined process that saves time, money, and stress
We start with your vision and deliver a complete office design that exceeds expectations.
Ready to Transform Your Office?
Whether you’re renovating your current space or moving into a brand-new one, your office design should reflect your values, support your team, and prepare your company for the future.
At WDI Group, we don’t just design workspaces—we build environments where your people and your business can thrive.
📩 Contact us today at info@wdi.group to start designing your dream office.

