At WDI Group, we specialize in office design that blends functionality, style, and culture. Our experienced team collaborates closely with your organization to reimagine your workplace—whether you’re building a modern hybrid office, optimizing space for productivity, or aligning your interior with company values. Based in Ontario, we proudly serve businesses across the Greater Toronto Area and throughout North America.
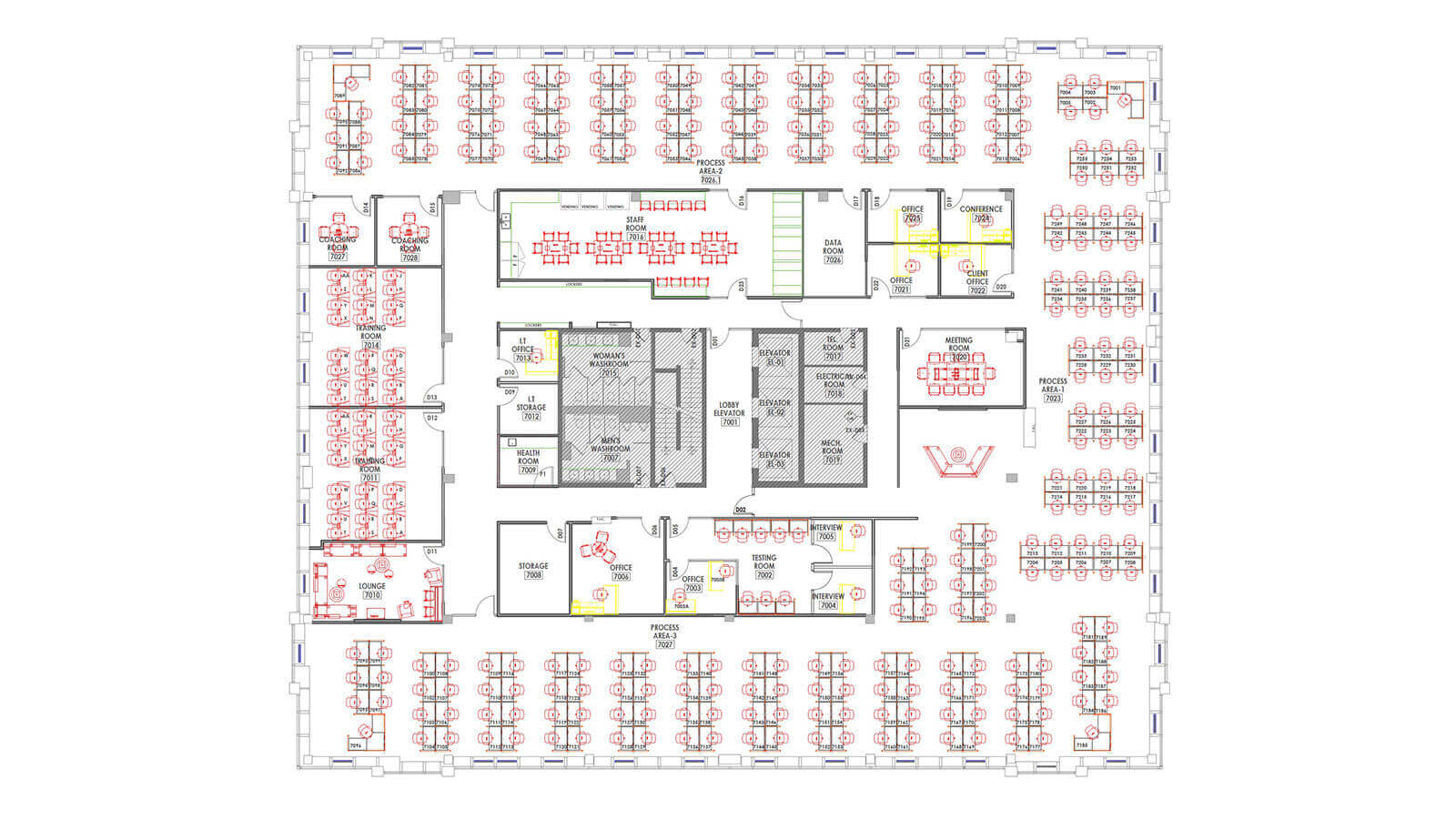
Every successful office design project begins with a clear strategy. We start by guiding your team through a detailed questionnaire to define the project’s intent, desired look and feel, and initial design inspiration. From there, we conduct in-depth interviews with leadership to better understand your business goals, evolving work styles, and how to enhance employee productivity through thoughtful workspace planning. This early phase ensures our design aligns with your company culture and supports the way your teams work—today and into the future.
Before any office interior design begins, we assess the feasibility of your building or site through in-depth strategy sessions. This phase evaluates the property's condition, history, and limitations—identifying any structural or regulatory constraints that could impact your workspace design. By taking a holistic, consultative approach, we often uncover new ideas or layout opportunities that were previously overlooked. These insights lay the groundwork for smarter design decisions, helping your project move forward with clarity and confidence.
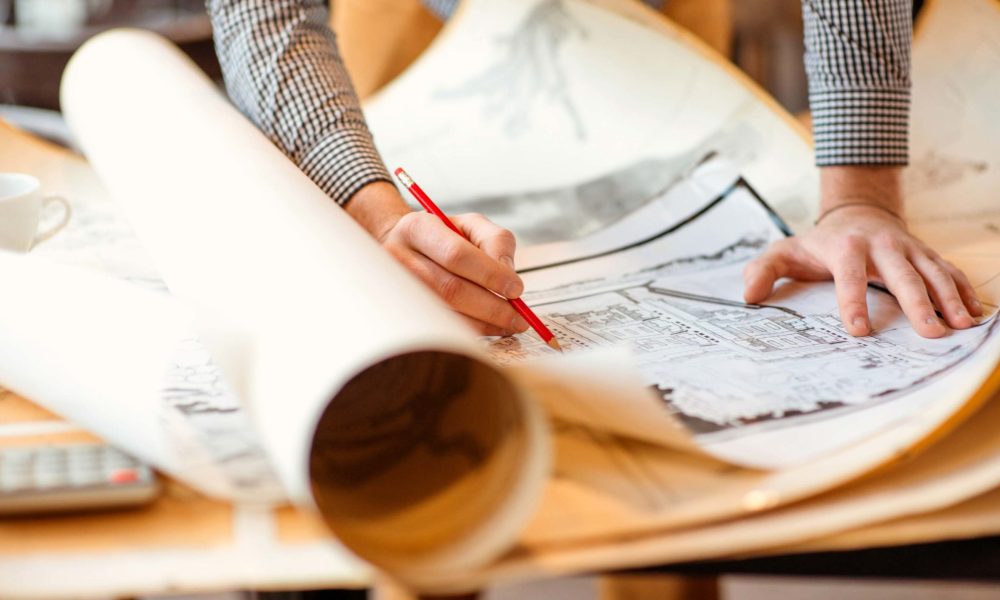
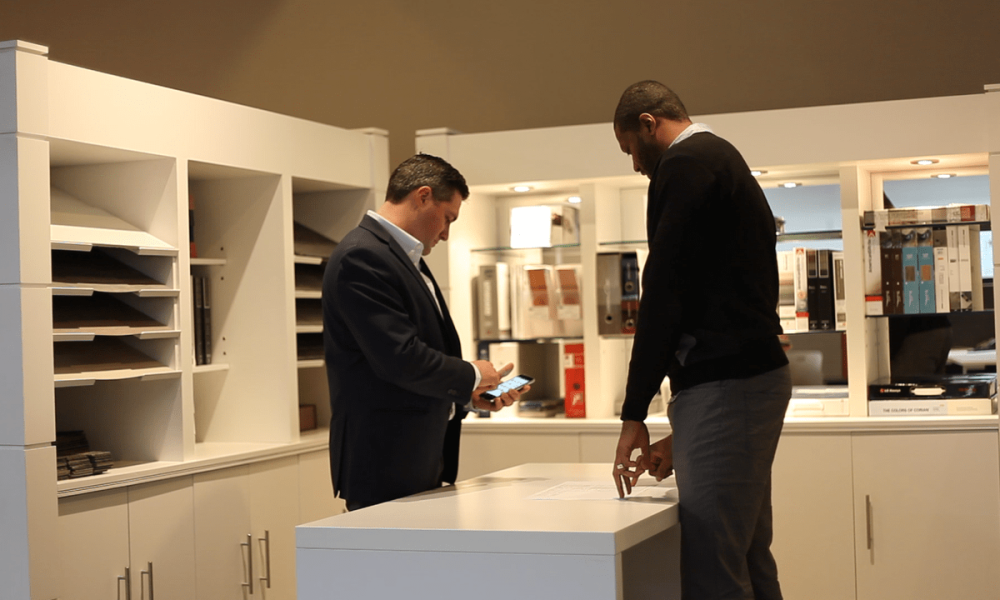
At WDI Group, our pre-construction and design teams work together to develop a detailed project schedule that keeps your office design moving forward smoothly. This design timeline is reviewed and updated on a weekly basis to ensure all stakeholders stay aligned and deadlines are met. The schedule outlines key milestones such as design deliverable dates, client review periods, critical decision deadlines, budget review phases, and permitting timelines. By managing each step closely, we help avoid delays, improve coordination, and provide full visibility throughout the design process—from concept to construction.
Effective office design begins with a deep understanding of how your workspace will be used. In the programming and test fit phase, we evaluate your operational needs, team structure, and workflow to guide early space planning decisions. Through careful analysis, we assess the limitations and opportunities of the physical space, ensuring the proposed office layout supports both function and flexibility. These test fits help visualize how your team will move, collaborate, and thrive within the new environment—laying the foundation for a design that truly works.
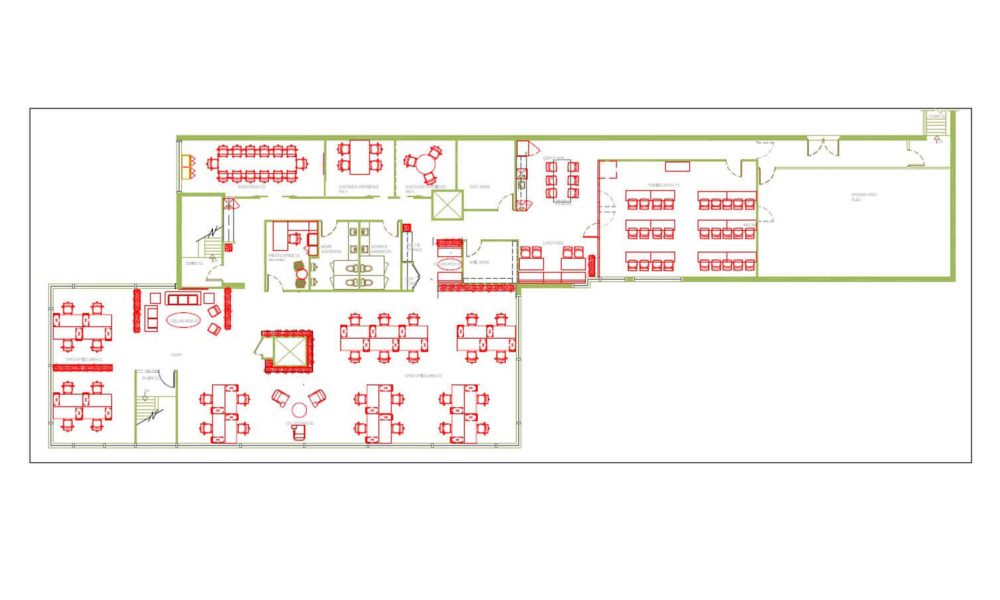

In the facility programming phase, we translate strategic goals into accurate test fit plans based on real-world site conditions. Using data gathered during the initial planning stage, our team conducts detailed field surveys and site investigations to verify measurements and ensure precision in modeling. This phase also includes collaborative meetings to define the overall scope of work, evaluate available materials, and fully understand the building’s existing conditions. The result is a solid foundation for an efficient, informed office design that fits both your space and your goals.
Hybrid office design focuses on creating a workplace that supports both in-person and remote collaboration. It’s about designing spaces that are safe, inclusive, and adaptable—helping teams connect and perform at their best, no matter where they work. This approach combines new workplace policies with smart technology to manage space usage, meeting room availability, and safe return-to-office scheduling. At its core, hybrid office design prioritizes employee well-being, reduces burnout, and promotes healthier, more productive work experiences across all environments.
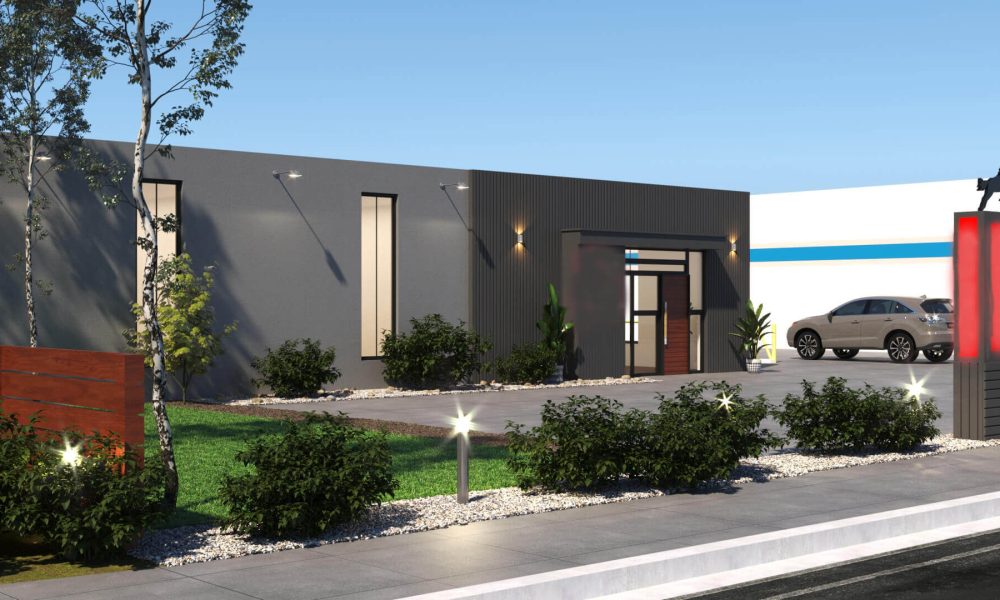
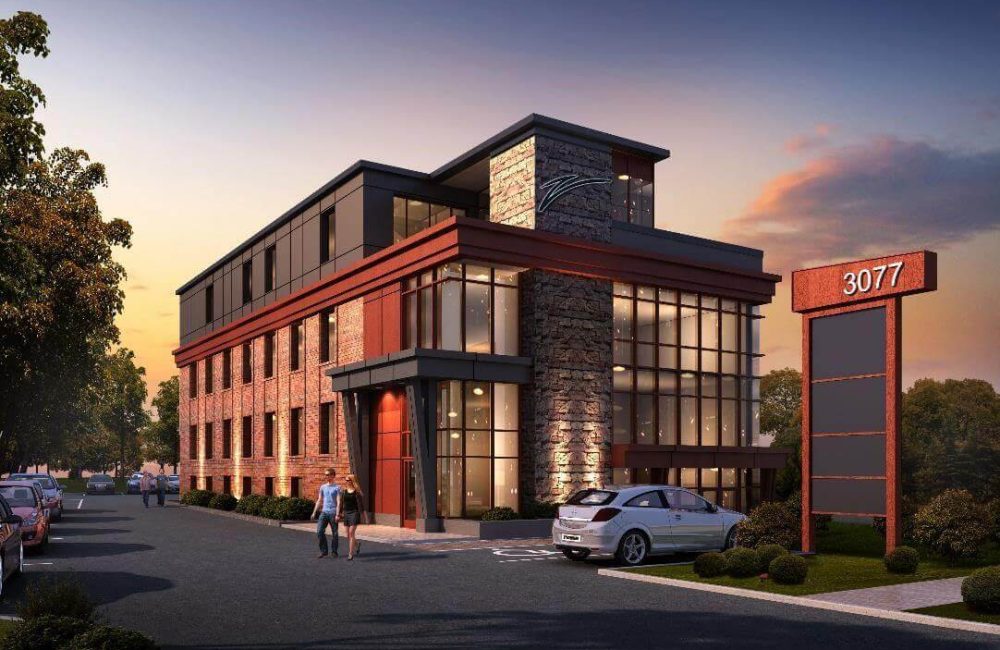
Once our designers have a program of requirements, they translate it into an efficient hybrid office design plan. The schematic design phase establishes design concepts that meet the goals of the client, confirming spaces plans and test fits work with existing building infrastructure. Research of zoning and building requirements that may affect the design is also carried out at this stage to ensure the project vision is set up for success. Finally, design ideas, interior perspectives, and floor plans are researched and confirmed.
Following approval of the initial schematic designs and schedule, the design development phase increases the level of detail of the design package and includes preliminary coordination with consultants. This stage involves everything from colour and material choices to furnishings to overall office interior design styles. The aim is to provide the client with a conceptual look and feel of the finished space, including a selection of finishes, furniture, and lighting, so they can better understand the process and make adjustments if and where needed.
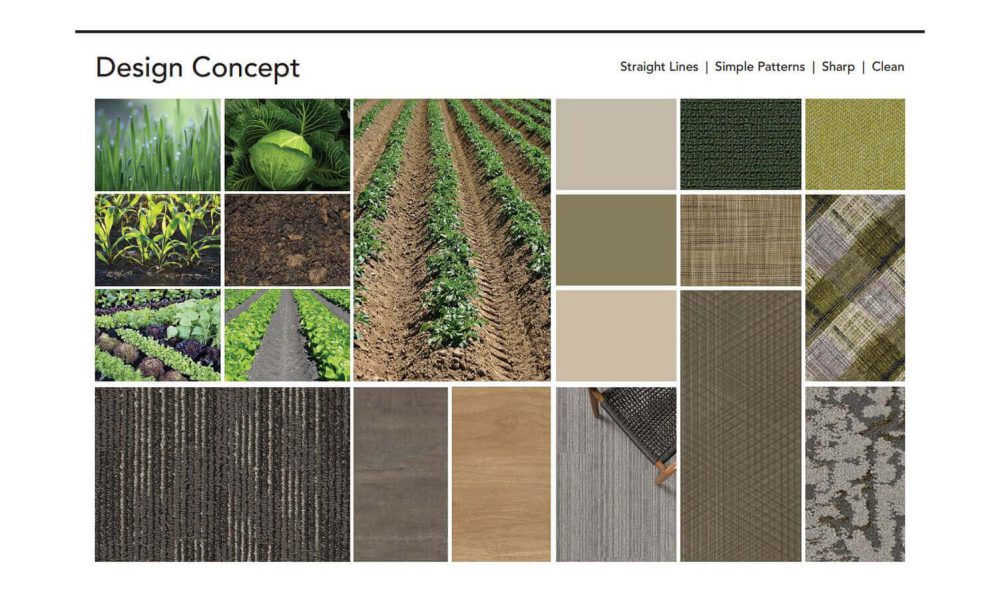

Visualization and virtual reality walkthroughs showcasing commercial interior design projects are becoming more popular and common in the industry. Our virtual reality walkthroughs allow non-design professionals to easily see the vision of a project, instead of struggling to interpret 2D renders or sketches.
LEED refers to Leadership in Energy and Environmental Design, and is the most popular green building rating system, one that sets global standards to create healthy, high efficiency cost-saving green buildings. Utilization of Building Automation Systems can greatly enhance the overall efficiency of a building, such as sensors or timers on lighting, and other power sources.
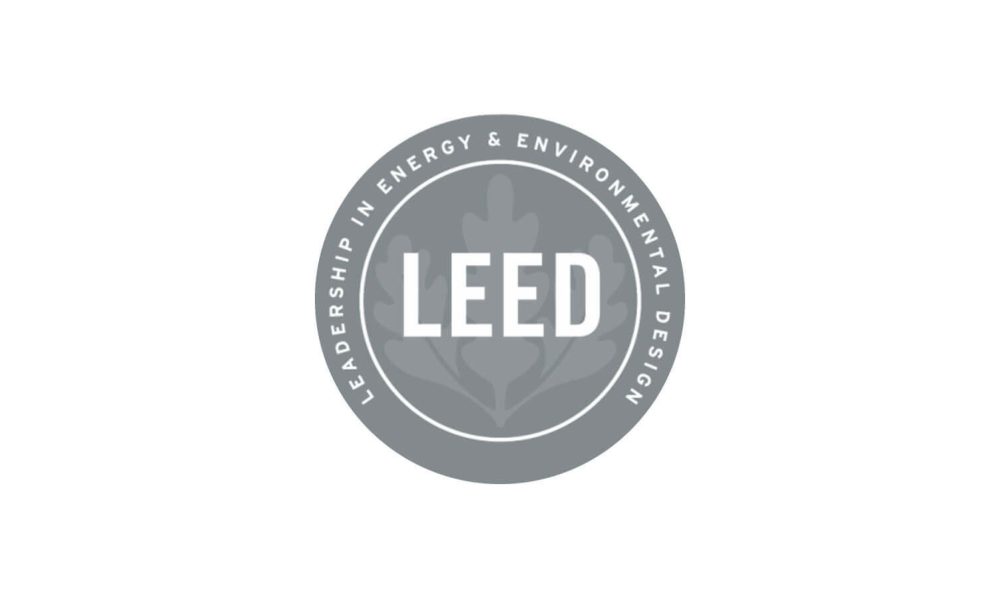
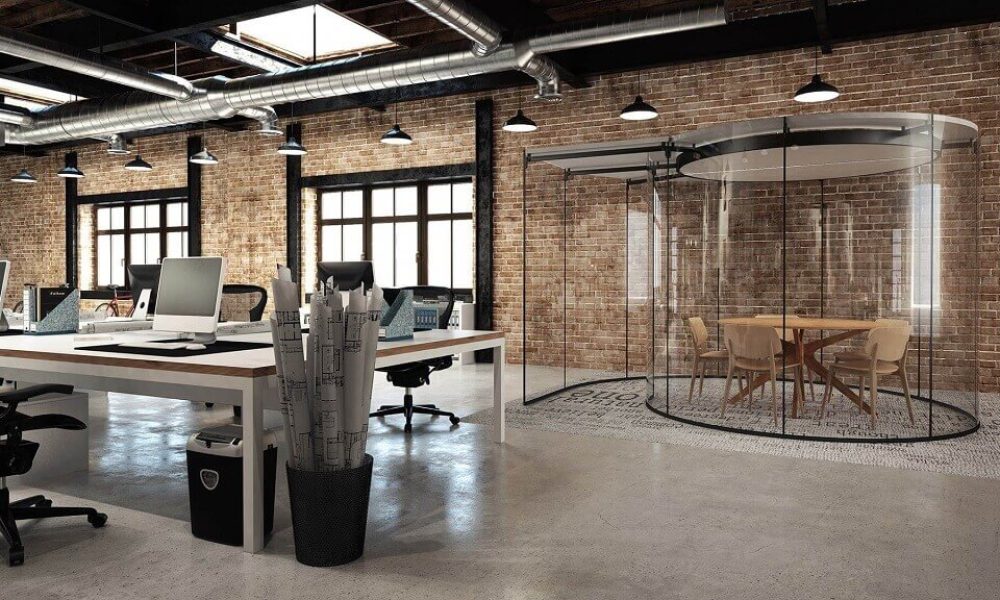
A wide variety of office furniture and fixtures, including glass wall partitions, demountable walls and many other options, can be selected to create the ideal office space for you and your team.
The Construction Document phase begins once the design development documents, schedule and cost estimates have been approved by the Owner of those documents. In this phase, all final design adjustments take place, aligning the design documents with the estimated project budget. The construction documents finalize the information provided in the approved design development documents and serve as the building permit set. Final construction documents reflect permit comments and consultant coordination and serve as the bid documents.
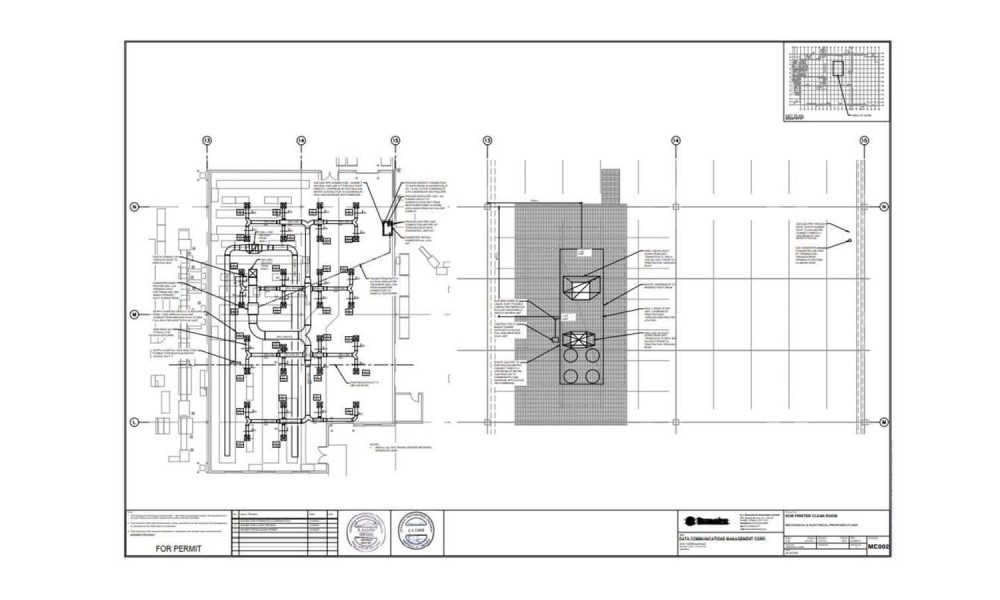

Coordination is required for every single project we undertake, from simple office projects to complete workspace renovations. Because so many stakeholders can be involved in the process, the coordination between your team and our consultants is key to keeping projects on time, within budget, and free of issues. By incorporating the expertise of in-house office design, construction and furniture services under one roof, we are fully equipped to tackle any project from start to finish. Our expertise includes coordination of structural, mechanical, plumbing and electrical engineering services.
Our team of interior designers and architects work collaboratively within a unique and specialized process that allows for smooth construction and renovation projects. They work closely to ensure that all material requirements are clearly specified and understood before entering the construction phase. At this point, final design adjustments are made based to align the design with the project’s estimated budget and schedule. The construction documents finalize the information provided in the approved design development documents and serve as the building permit set. Once the construction is completed, WDI Group will hand over the close-out documentation, including as-builts.
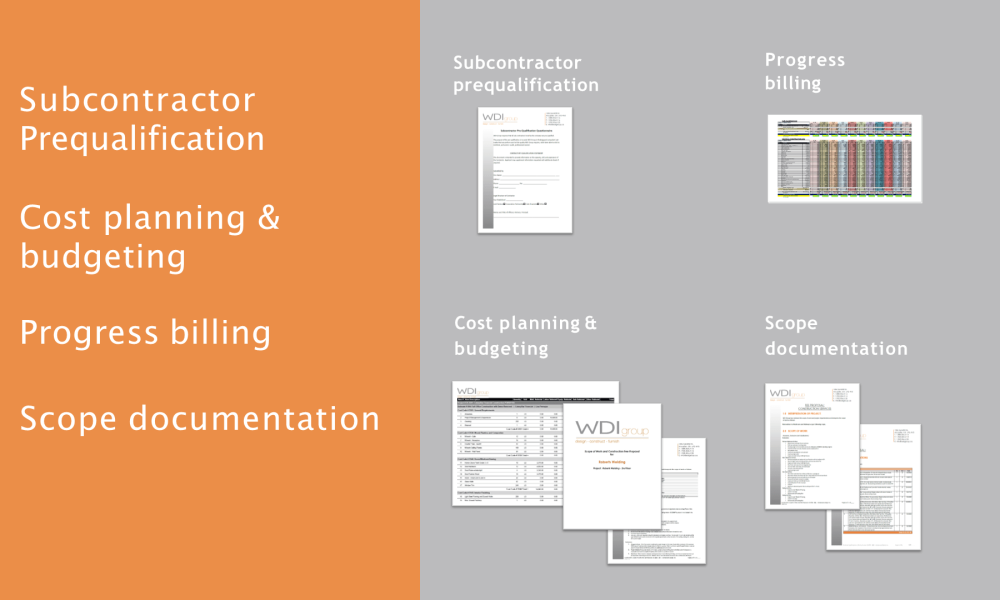
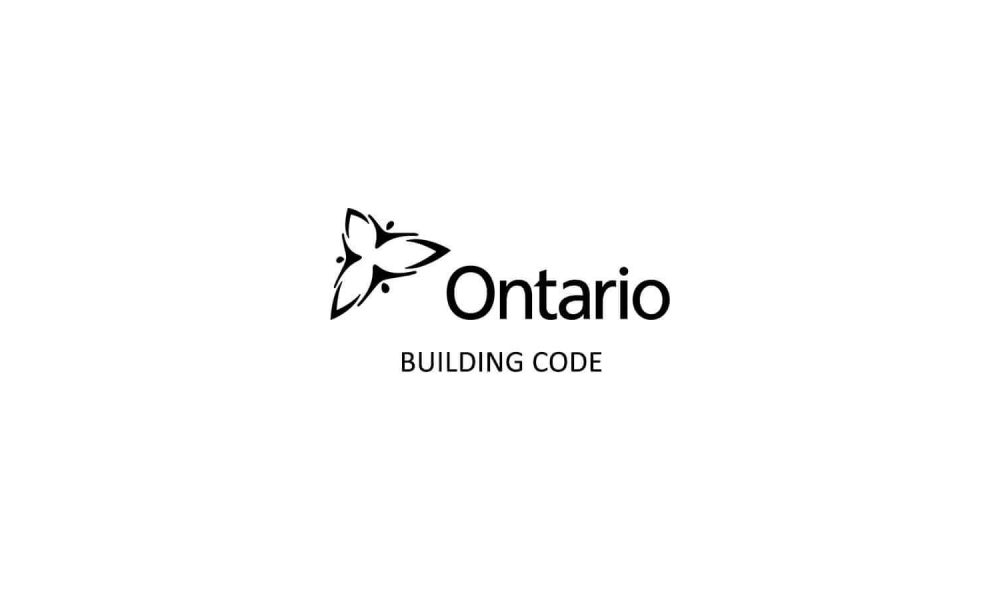
Property zoning and construction permits dictate the type of usage and transformations permitted by local government authorities for a particular piece of property. Ensuring that permit and zoning applications are properly prepared and submitted is a critical step in every project. The WDI pre-construction team works with the design team and the municipalities development review to understand the complete permit requirements of the project, the submission requirements for each permit and the estimated timeframe to obtain them. These timeframes are then added to the in-project milestones.
One of the pre-construction team’s main responsibilities is to assure the design team stays on schedule and within the client’s target budget. To do this, there is constant coordination between the two teams and weekly meetings to address the status. Items covered include the status of design progress, project resource allocations, material choices, coordination with client vendors, and upcoming design deliverables. The pre-construction team represents a secondary layer of management and accountability, and helps ensure the design team reaches their milestones while keeping within the agreed budget from the project’s inception.
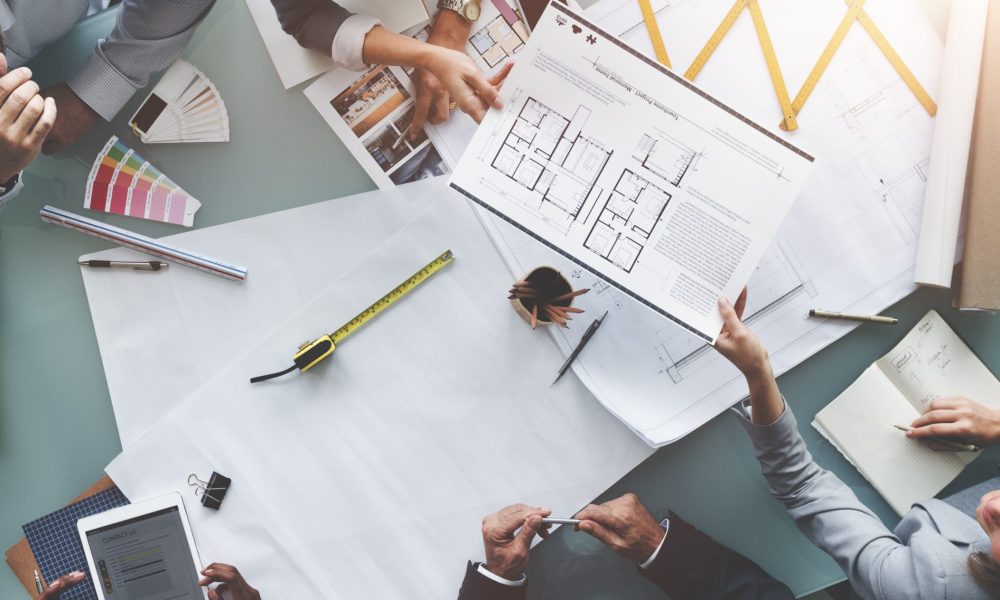
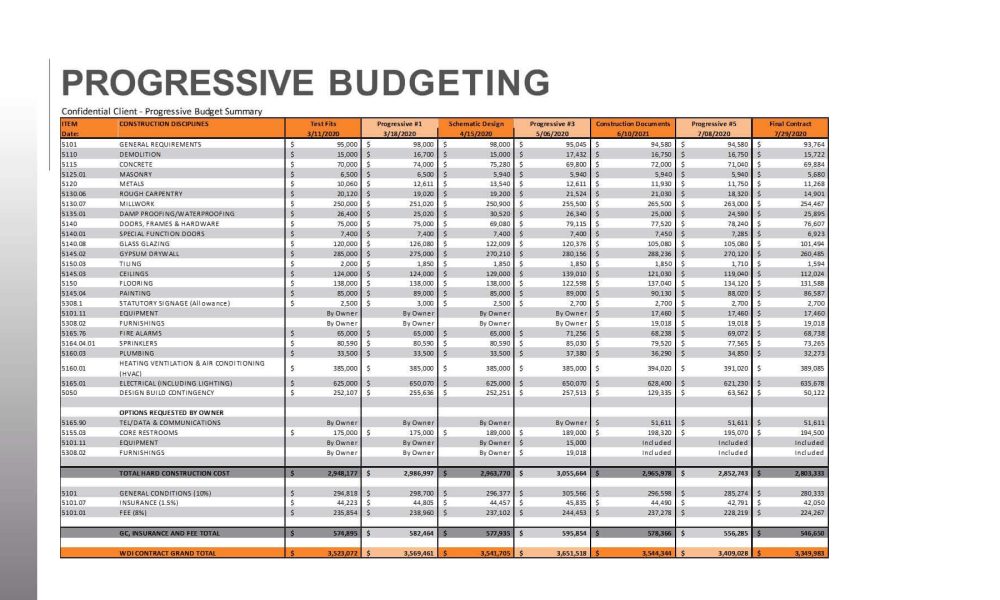
Throughout each phase in the design schedule, the pre-construction team presents progressive budgets for client review and input. Progressive budgets are submitted for approval at the end of each design step to guarantee that the design stays within the desired range. Subcontractors and material vendors will also provide their input throughout the process.
We’ve taken on some incredible projects for a multitude of clients over the years, and we’re proud of each and every one. View our recent projects:
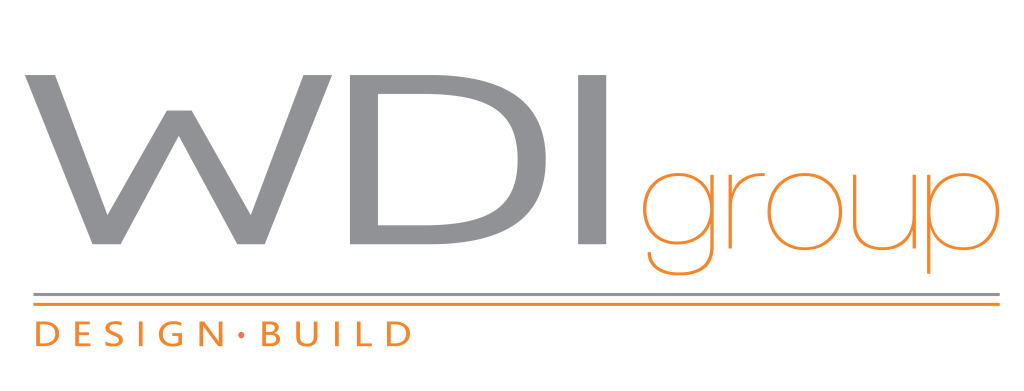
We service our clients across North America coast to coast with our main offices in: