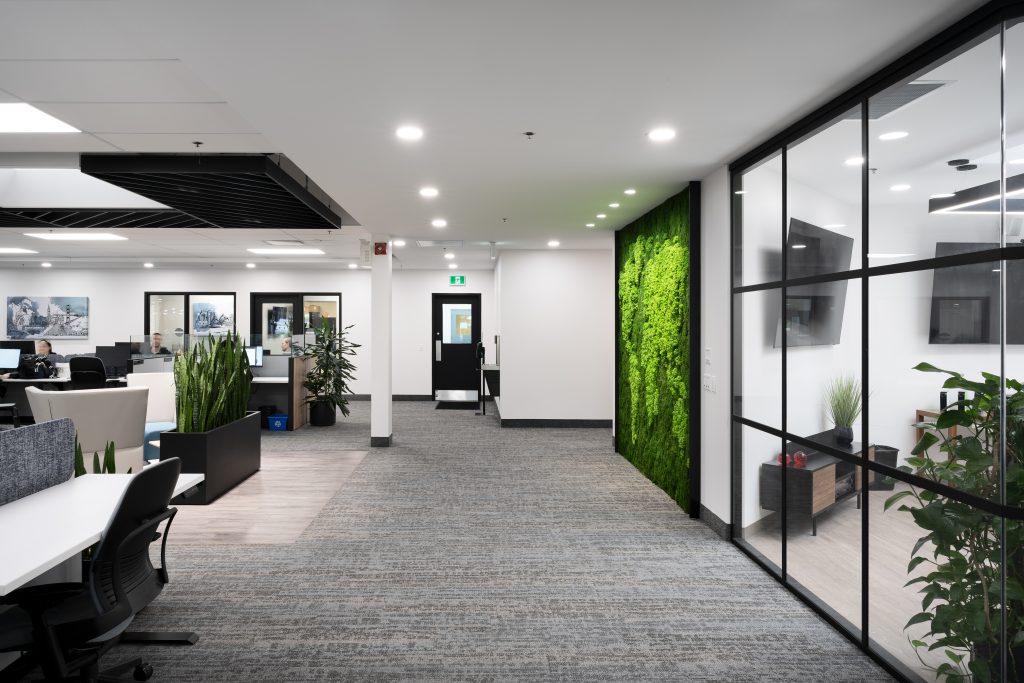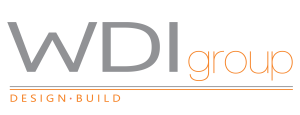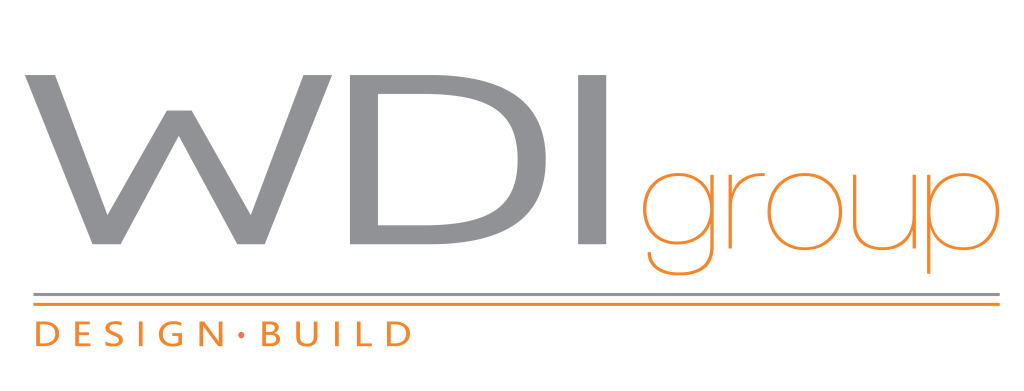7 Types of Office Layouts: Improve Workplace Productivity and Wellbeing

In today’s rapidly evolving workplace, the physical environment plays a crucial role in shaping employee experiences and performance. One of the most impactful yet often overlooked elements of office design is the office layout. A strategic office layout doesn’t just influence aesthetics – it affects how people communicate, collaborate, focus, and feel. The right layout can enhance productivity, boost morale, and foster a positive work culture, while a poor one can lead to disengagement, stress, and inefficiency.
In this article, we’ll explore seven common types of office layouts, examining their benefits, drawbacks, and best use cases. Whether you’re designing a new workspace or rethinking your current one, understanding the fundamentals of office layout will help you make informed decisions that support both productivity and employee wellbeing.
Why Office Layouts Matter
An office layout refers to the arrangement of furniture, equipment, and work zones within a workspace. More than just a floor plan, a well-designed layout influences how employees interact with their environment and each other.
Studies have shown that effective office layouts can:
Increase productivity by up to 20%.
Improve employee satisfaction and retention.
Reduce absenteeism and stress levels.
Promote healthier work habits and ergonomics.
By optimizing space, fostering collaboration, and allowing for focus and privacy when needed, an intentional layout becomes a strategic asset to any business.
Factors to Consider When Choosing an Office Layout
Before selecting an office layout, it’s essential to evaluate your organization’s specific needs. Consider the following factors:
Nature of Work: Are your teams mostly collaborative or do they require quiet, focused time?
Company Size and Structure: Large enterprises and small startups often have very different spatial requirements.
Flexibility Needs: Is your team growing, downsizing, or shifting to a hybrid model?
Employee Preferences: Consider input on comfort, noise levels, privacy, and lighting.
Health and Safety: Factor in ventilation, spacing for movement, and ergonomic furniture.
Budget and Space Constraints: Balance your vision with your resources.
Understanding these elements will guide you toward a layout that supports your team’s performance and wellbeing.
7 Types of Office Layouts
1. Open Office Layout
Open office layouts feature minimal barriers between workstations, often using shared desks or benches.
Pros:
Promotes collaboration and communication.
Encourages transparency and team bonding.
Cost-effective and space-efficient.
Cons:
Increased noise and distractions.
Lack of privacy can reduce focus.
Potential for higher stress levels.
Best for: Startups, creative industries, and teams needing constant collaboration.
2. Cubicle Office Layout
Cubicles offer semi-private workspaces separated by partition walls. Each employee has their own dedicated area.
Pros:
Reduces distractions while maintaining an open feel.
Offers personal space without complete isolation.
Encourages a balance between collaboration and individual work.
Cons:
Can feel cramped or uninspiring.
Limits spontaneous interaction.
Best for: Administrative teams, customer service, and large corporations.
3. Cellular Office Layout (Private Offices)
This layout consists of individual enclosed rooms or offices for each employee or small teams.
Pros:
Provides maximum privacy and concentration.
Suitable for confidential work or sensitive information.
Professional appearance for meetings.
Cons:
High cost per square foot.
Limits collaboration and team cohesion.
Best for: Executives, legal professionals, financial services.
4. Co-Working Office Layout
Co-working spaces are shared environments used by individuals or multiple companies, often with hot-desking policies.
Pros:
Flexible and scalable.
Encourages networking and idea sharing.
Lower operational costs.
Cons:
Lack of control over noise and space.
Potential data security concerns.
Best for: Freelancers, remote workers, and startups.
5. Hybrid Office Layout
Combines elements from open, private, and collaborative spaces to suit different work styles.
Pros:
Offers flexibility for diverse tasks.
Supports hybrid and remote teams.
Promotes both focus and collaboration.
Cons:
Requires thoughtful planning.
May confuse employees without clear guidelines.
Best for: Modern businesses, agencies, and companies embracing hybrid work models.
6. Team-Based Layout
Organizes desks and resources by team or department, often in pods or clusters.
Pros:
Fosters collaboration and team identity.
Enhances communication within groups.
Cons:
Potential silos between departments.
Can become noisy and cluttered.
Best for: Agencies, product development, and marketing teams.
7. Activity-Based Working (ABW) Layout
Employees choose from a variety of zones based on the task at hand – quiet areas, collaboration hubs, breakout spaces, etc.
Pros:
Encourages autonomy and mobility.
Increases engagement and satisfaction.
Supports a range of work styles.
Cons:
Requires strong culture and policies.
Might be overwhelming for traditional workers.
Best for: Innovative, employee-focused organizations.
Office Layout and Employee Wellbeing
An effective office layout goes beyond productivity; it can be a cornerstone of employee wellbeing. Here’s how:
Natural Light & Ventilation: Enhances mood, reduces fatigue.
Ergonomic Design: Prevents injury and discomfort.
Noise Management: Quiet zones and acoustic treatments reduce stress.
Biophilic Elements: Plants and natural materials create calming environments.
Movement-Friendly Layouts: Encourage walking and reduce sedentary behavior.
Layouts like ABW, hybrid, and cellular excel in supporting these factors, contributing to a healthier, happier workforce.
How to Choose the Right Office Layout for Your Business
Follow these steps to select the ideal layout:
Assess Team Needs: Identify how your employees work best.
Evaluate Current Setup: Pinpoint pain points and inefficiencies.
Gather Employee Feedback: Involve your team in the process.
Set Clear Objectives: Define what you want your layout to achieve.
Plan for Growth: Choose a layout that scales with your business.
Test and Adapt: Pilot your layout before full implementation.
Conclusion
The office layout you choose can make or break your workplace experience. Whether you favour an open layout for creative energy or a cellular layout for focused tasks, the key is to align your environment with your people and goals.
A thoughtful office design enhances productivity, supports wellbeing, and reinforces your company culture.
Take the time to evaluate your space, listen to your employees, and choose a layout that grows with you. The right office layout isn’t just about desks and walls – it’s about empowering people to do their best work.

