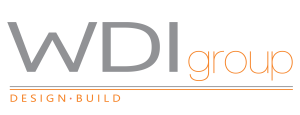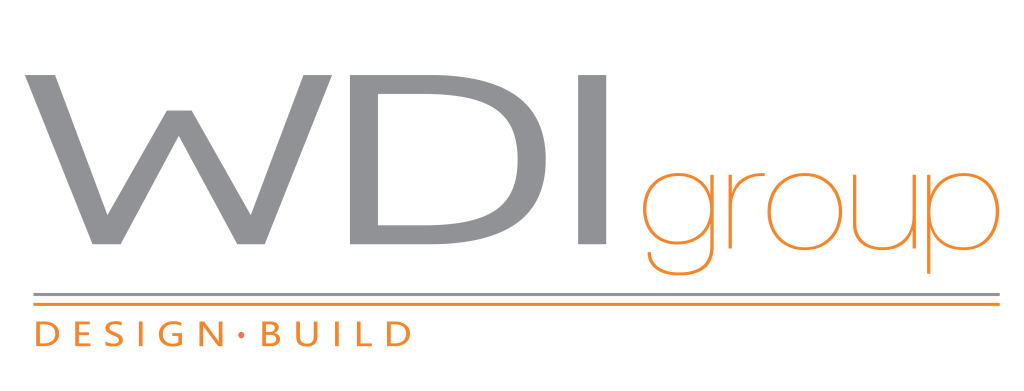2022 Office Design Trends

The top 2022 office design trends are much different then the years and decades before it.
As we move, slowly but surely, past the global pandemic that has gripped us over the last couple of years, we are beginning to see an evolution in office design.
Today, companies and their workers are demanding an office space that is more flexible, with more shared spaces and plenty of extra amenities included.
Traditional office life is by no means dead. Although, with the rise of remote work companies would be well-served to accommodate a more modern office design or risk being left behind.
What does the modern office space look like?
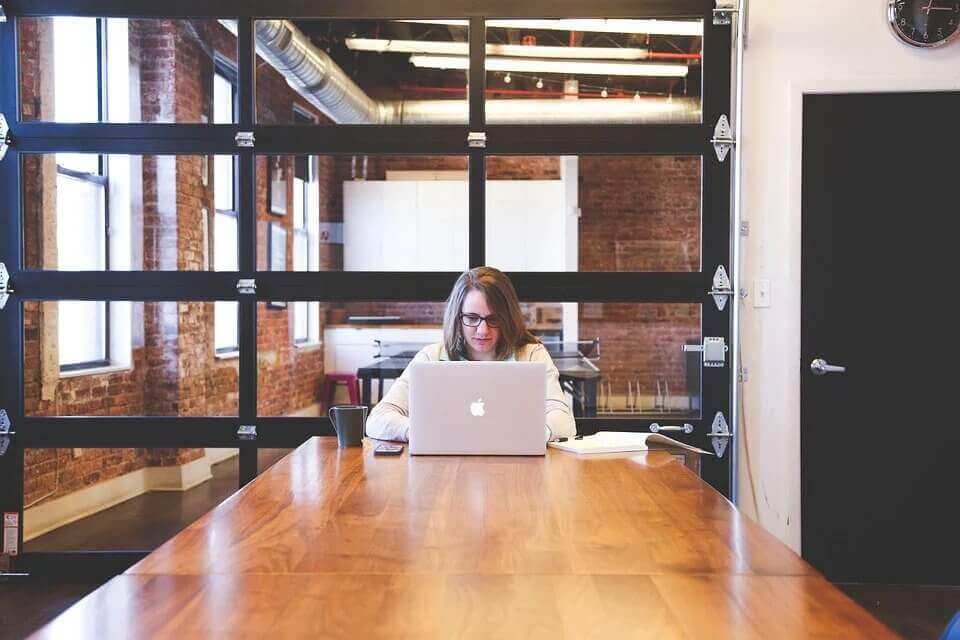
Collaboration and comfort are key ingredients
A winning company is made up of many small successful teams, and good teams need a certain energy to prosper and grow. The design of office environments can play a large part in achieving this dynamic.
Office design that can evoke and inspire a collaborative energy will be a key part of many companies’ success.
In design terms this can mean a reduction (or elimination) of large, traditional private office spaces in favor of shared spaces that inspire more collaboration between team members.
Other ideas might include knocking down walls in favor of more open concept spaces, relocating conference rooms, or even adding hot desks and other flexible workstations.
Making these office design changes can be an involved process. Making changes to your layout can pay dividends for years to come, attracting higher quality workers and improving the work lives of your current group of employees.
Privacy is still important
Sure, having an office design concept that prioritizes shared spaces is a great idea, but that doesn’t mean that your employees won’t also need their privacy.
2022 office design trends still require companies to reimagine spaces and build in private enclaves that can be so important for productivity.
Luckily, doing so is not as difficult as you think!
Office buildings can be relatively easily redesigned, as long as you have an office construction partner that specializes in converting commercial spaces.
This is key so that you can continue to focus on your core business during the transition period.

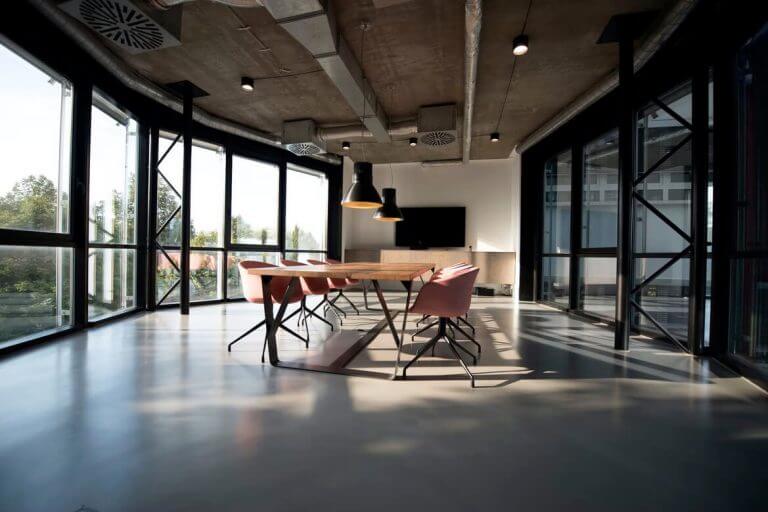
Let there be light!
A happy worker is often a more productive one. Many offices can boost morale by adding natural light. Studies show that natural light supports our circadian rhythms and increases vitamin D levels. These factors contribute to better sleep, energy, and focus.
Natural light, along with clean air and indoor plants, also enhances cognitive function and learning. It improves mood, sharpens thinking, and lifts the overall atmosphere in the office. No surprise—it’s one of the top office design trends this year.
To increase natural light, consider removing or relocating private offices built around the perimeter. This change allows sunlight to flow deeper into shared spaces. A brighter workplace leads to brighter, more energized teams.
An upgraded office layout includes upgraded office furniture
Offices were once designed around large, single-person desks. These were needed to hold bulky computers, phones, and printers. Today’s tools—like laptops, tablets, and smartphones—take up far less space. This shift opens the door to new design opportunities.
Large desks can be replaced with shared tables or lightweight, flexible workstations. This frees up valuable square footage. A skilled office design team can transform that extra space into something more useful and inspiring.
Reimagining furniture also improves the smaller details that impact comfort and satisfaction throughout the day. For example, adding simple plug-in access makes a big difference. No one enjoys crawling under a desk to find an outlet.
Though it may seem simple, better plug access often requires a full rethinking of layout and wiring. This is where experienced professionals shine. They know how to plan from the ground up—handling every detail with care.
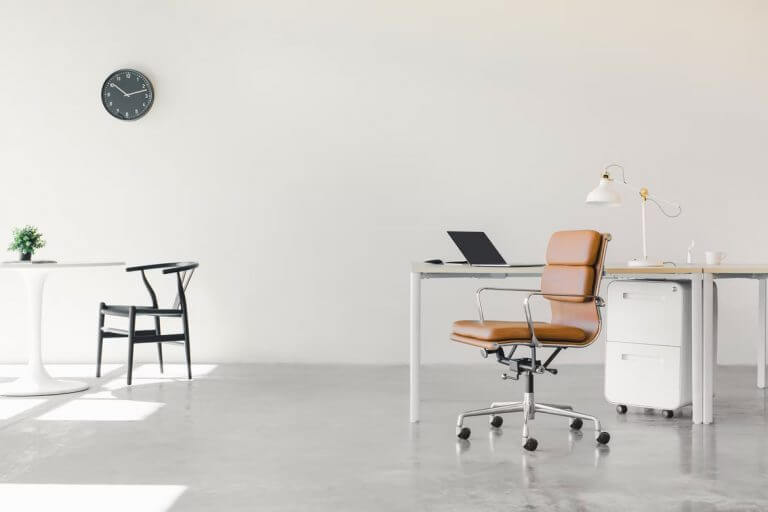
Have Questions? Ask WDI Group
Companies like the WDI Group know interior design, and can do more than simply adjust your office layouts. Their work can boost the operational efficiency of companies, improving the overall well being of your full time staff on site, as well as remote workers.
No detail is too small, and they’ll be happy to help you make changes to everything from energy efficiency to adding more natural materials to replacing outdated furniture to completely redesigning and rebuilding the space. They are a full-service design firm that understand the connection between employees, technologies, and spaces within an organization.

A broad expertise
Using their broad expertise in psychology, customer engagement and workplace organization, WDI Group’s experienced workplace interior designers will do more than create a set of strategic plans. They can manage construction, handle permits, coordinate trade workers, liaise with commercial landlords, and so much more.
From initial concepts to project management to construction and cleanup, their hybrid workplace design process even involves helping employees transition to their new work environment, all while keeping projects on time and on budget.
Contact them today for a consultation, and see what they can do for your organization!
